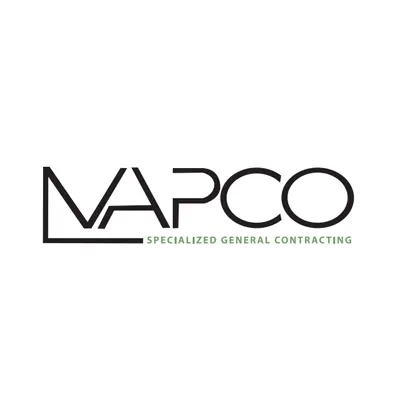iDezineLab Is Your Ultimate Design Engine
By enrolling in our services, you can minimize your office expenditures By 50%
Discover Our Services
Our services include every aspect of the design process for Home Engineering Consultancies.
01
Requirements: DWG design concept for floors, 3D design file, plot boundary, office template, and AC types.
Delivery Time: 3-5 Business Days
02
Requirements: Building archive, DWG floor plans for the new extension, 3D design file, and plot boundary.
Delivery Time: 3-5 Business Days
03
Requirements: Structural type and soil test results.
If the raw DWG file is provided and deemed viable, the price will be reduced to just 500 AED.
Delivery Time: 3-5 Business Days
05
Requirements: Building Archive, Dimensions of the new existing, The new proposed use of the new spaces and Site Photos.
Delivery Time: 5-8 Business Days
07
Requirements: The required spaces + Plot Boundary
Delivery Time: 3-5 Business Days
Preferable to be Direct contact with the end customer
09
Requirements: DWG floors + Client Mood board
Preferable to be Direct contact with the end user (Googe Meet)
Note: The price varies based on the style: (Modern & Neoclassic) differ from Classic.
10
Requirements: Preferable to get 3D render open-source project file
Delivery Time: 3-5 Business Days
12
Requirements: Rendered photos + 3D file + DWG of interior Shop Drawings file
Delivery Time: 3-8 Business Days
Notes
- VAT included
- Payment directly after municipality approval of DWF file.
- Open-source files are included with the payment.
- Minor modifications are included at no extra charge. However, if a redesign fundamentally alters the original architectural concept, an additional 50% of the service cost will apply to cover the expanded scope.
Our process in four easy steps
1
Direct WhatsApp contact
+971569153713
2
Send the requirement files to our project manager
3
Get your project Outputs
4
Pay
& get your open-source files






Cut Your Operating Costs by Up to 50%!
We provide innovative tech-driven solutions for architectural and engineering services, helping you save costs while guaranteeing quality and legal compliance.
· Reduce office operating costs by up to 50%.
· Improve quality with cutting-edge technology.
· Simplified payment process with secure legal partnerships.
· Long-term, stable partnership agreements for seamless operations
Our Creations
Explore our custom design services, each meticulously crafted to reflect your clients vision and style.
Partners with us:























